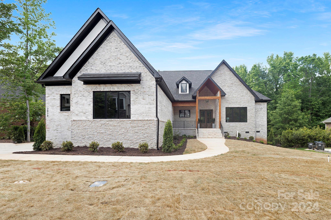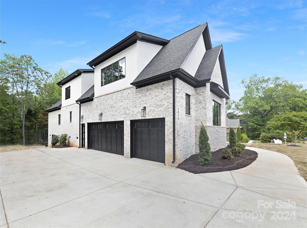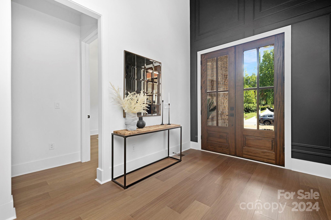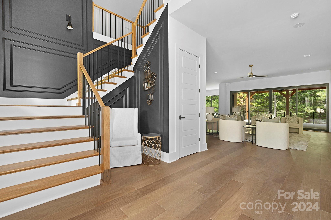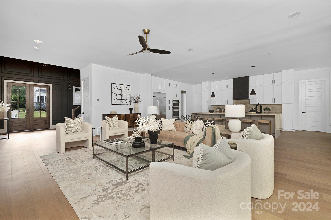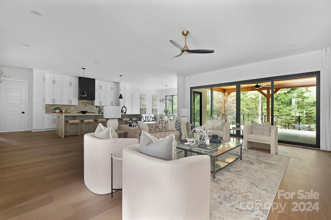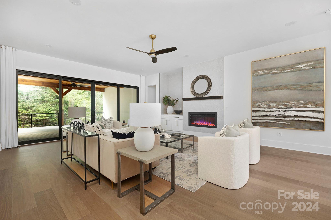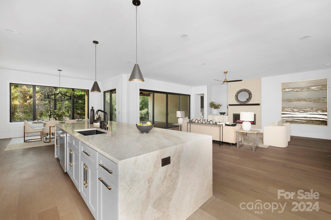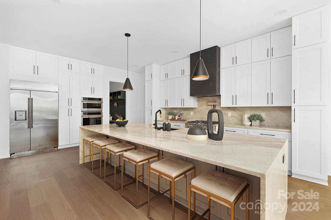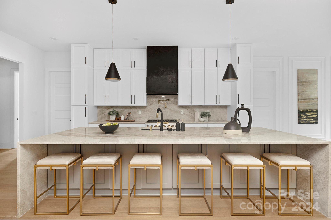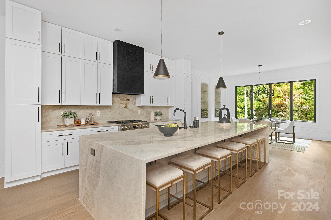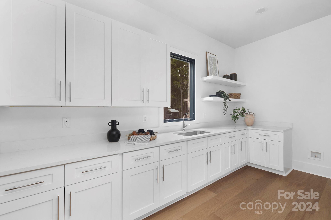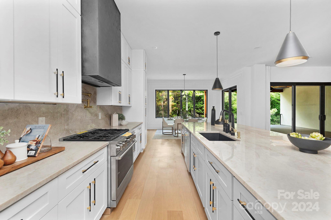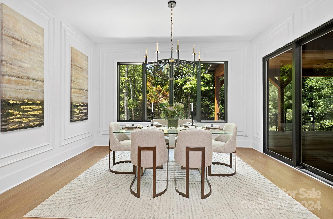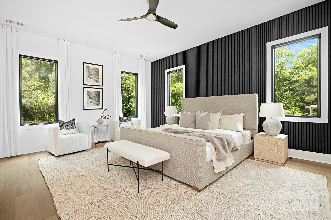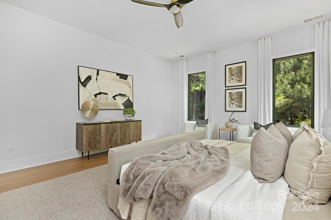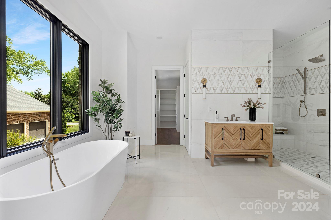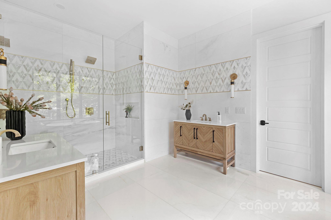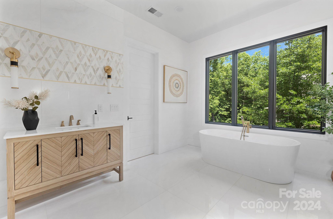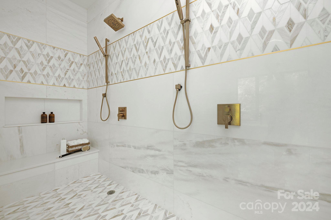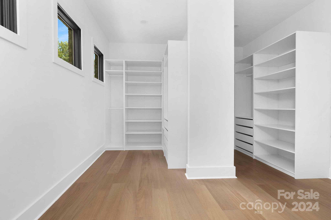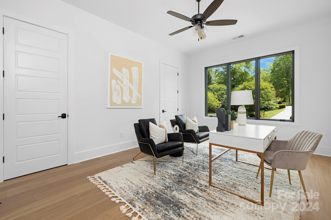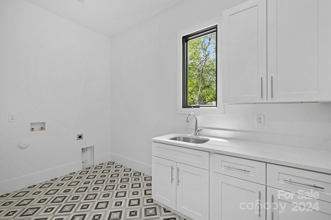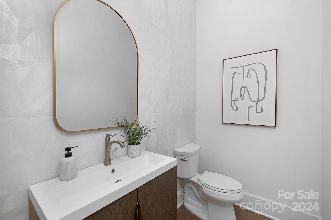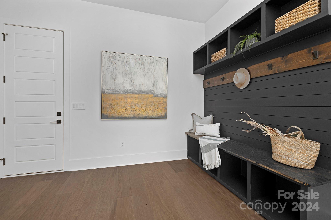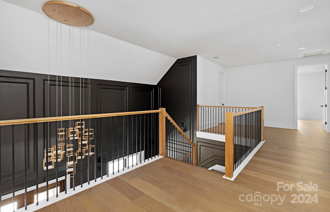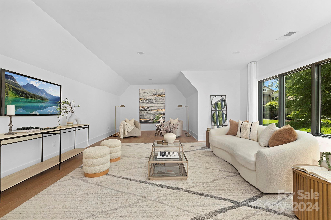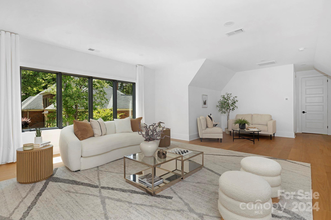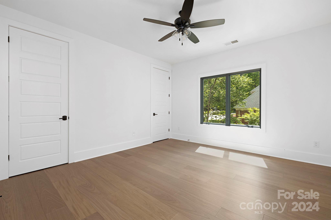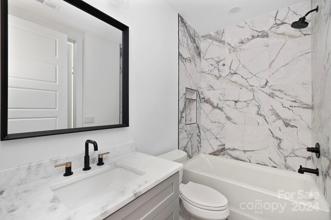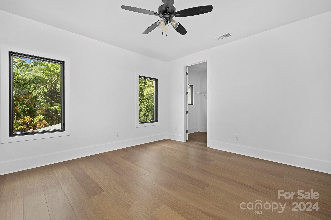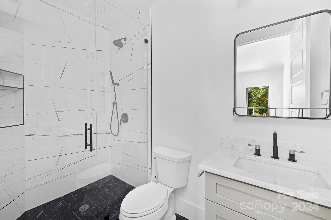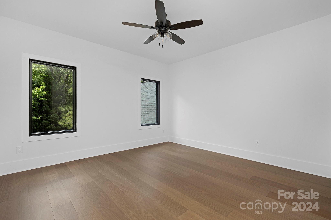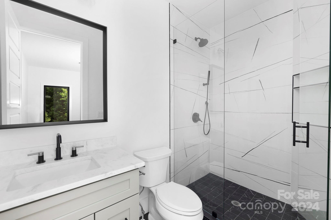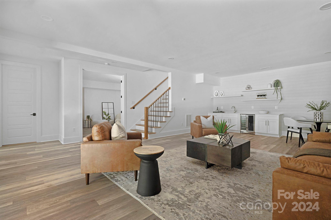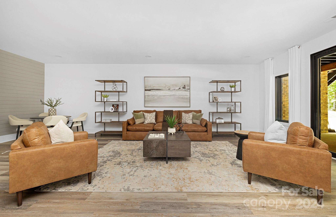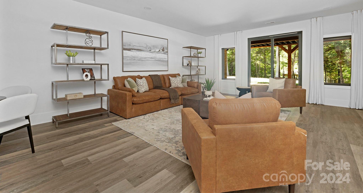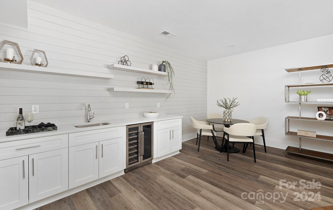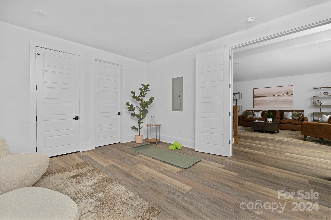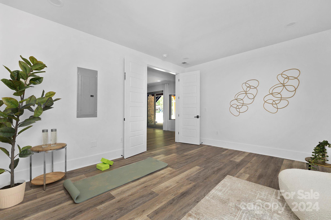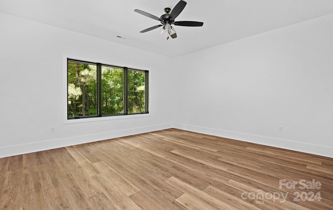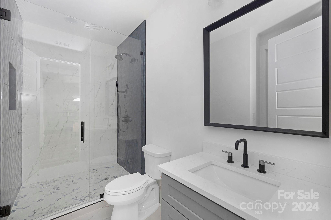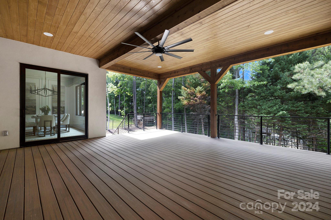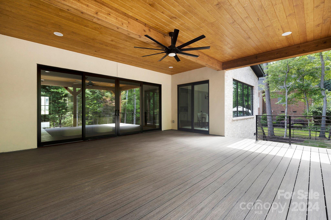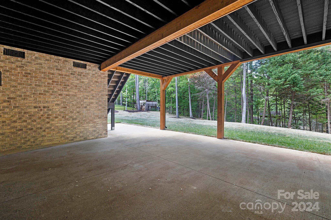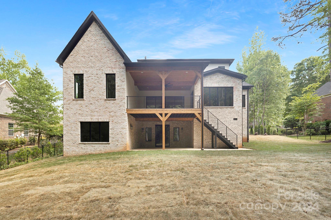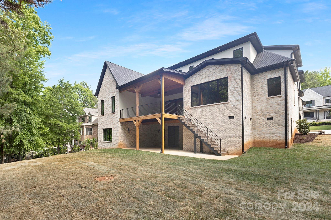2024 Sherringham Way, Waxhaw, NC 28173
- $1,875,000
- 6
- BD
- 7
- BA
- 6,426
- SqFt
Listing courtesy of Premier South
- List Price
- $1,875,000
- MLS#
- 4137496
- Status
- ACTIVE
- Days on Market
- 9
- Property Type
- Residential
- Architectural Style
- A-Frame
- Year Built
- 2024
- Price Change
- ▼ $75,000 1716477860
- Bedrooms
- 6
- Bathrooms
- 7
- Full Baths
- 6
- Half Baths
- 1
- Lot Size
- 19,166
- Lot Size Area
- 0.44
- Living Area
- 6,426
- Sq Ft Total
- 6426
- County
- Union
- Subdivision
- The Gardens On Providence
- Special Conditions
- None
Property Description
Beautiful new built custom home in the desirable Gardens on Providence. Custom cabinetry, high end appliances, large island, and a prep kitchen makes this home ideal for entertaining. Open floorplan living room showcases a gas fireplace, built in & expansive sliding glass doors that open to a gorgeous outdoor living area. Spacious primary suite on the main features luxury bathroom & custom closet! Secondary master and laundry are also conveniently located on the first floor. Upper level offers 3 bedrooms with ensuite baths and a bonus/rec room. Downstairs you will find a fully finished basement with an additional bedroom, full bath, office/workout/movie room and a custom wet bar. Basement great room opens up to another expansive back patio. Not a detail was missed on this beautiful home located minutes from shopping, dining and entertainment!!
Additional Information
- Hoa Fee
- $931
- Hoa Fee Paid
- Semi-Annually
- Fireplace
- Yes
- Interior Features
- Entrance Foyer, Garden Tub, Kitchen Island, Open Floorplan, Walk-In Closet(s), Wet Bar
- Floor Coverings
- Marble, Hardwood, Tile
- Equipment
- Bar Fridge, Dishwasher, Double Oven, Gas Range, Microwave, Refrigerator, Tankless Water Heater
- Foundation
- Crawl Space
- Main Level Rooms
- Primary Bedroom
- Laundry Location
- Electric Dryer Hookup, Laundry Room, Main Level, Washer Hookup
- Heating
- Electric, Natural Gas, Zoned
- Water
- City
- Sewer
- Public Sewer
- Exterior Features
- In-Ground Irrigation
- Exterior Construction
- Brick Partial, Stone
- Roof
- Shingle
- Parking
- Driveway, Attached Garage
- Driveway
- Concrete
- Lot Description
- Cleared
- Elementary School
- Marvin
- Middle School
- Marvin Ridge
- High School
- Marvin Ridge
- Zoning
- AM5
- New Construction
- Yes
- Total Property HLA
- 6426
- Master on Main Level
- Yes
Mortgage Calculator
 “ Based on information submitted to the MLS GRID as of . All data is obtained from various sources and may not have been verified by broker or MLS GRID. Supplied Open House Information is subject to change without notice. All information should be independently reviewed and verified for accuracy. Some IDX listings have been excluded from this website. Properties may or may not be listed by the office/agent presenting the information © 2024 Canopy MLS as distributed by MLS GRID”
“ Based on information submitted to the MLS GRID as of . All data is obtained from various sources and may not have been verified by broker or MLS GRID. Supplied Open House Information is subject to change without notice. All information should be independently reviewed and verified for accuracy. Some IDX listings have been excluded from this website. Properties may or may not be listed by the office/agent presenting the information © 2024 Canopy MLS as distributed by MLS GRID”

Last Updated:
